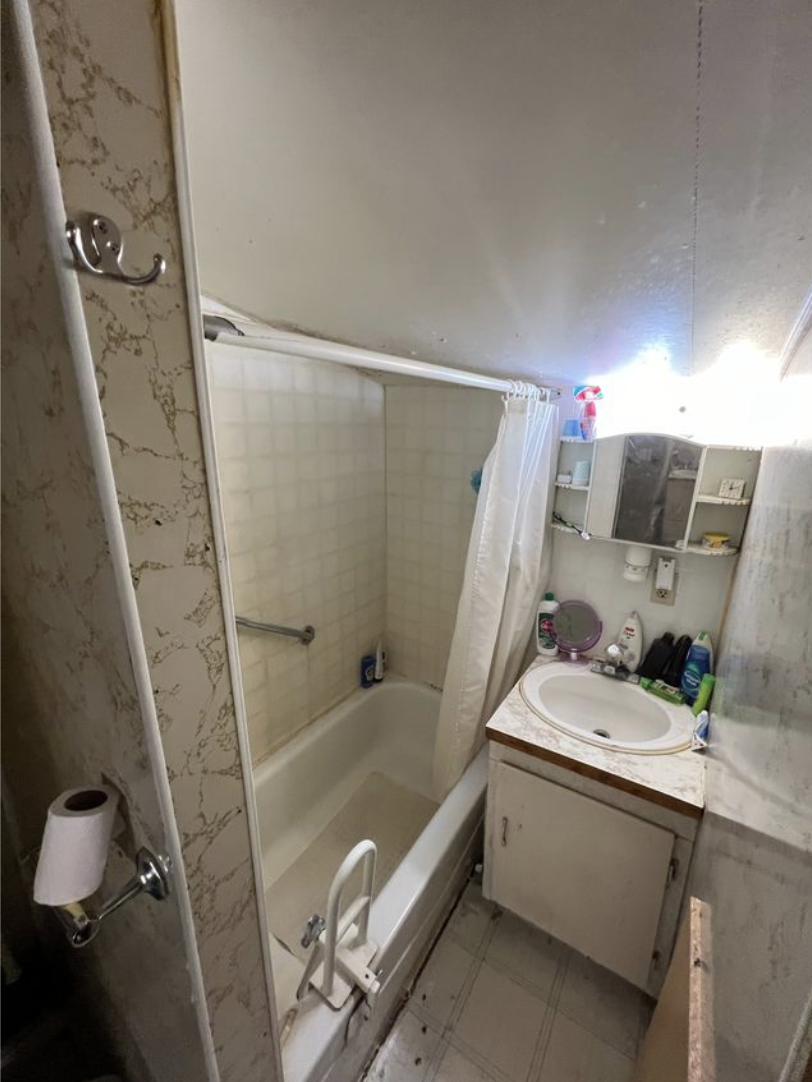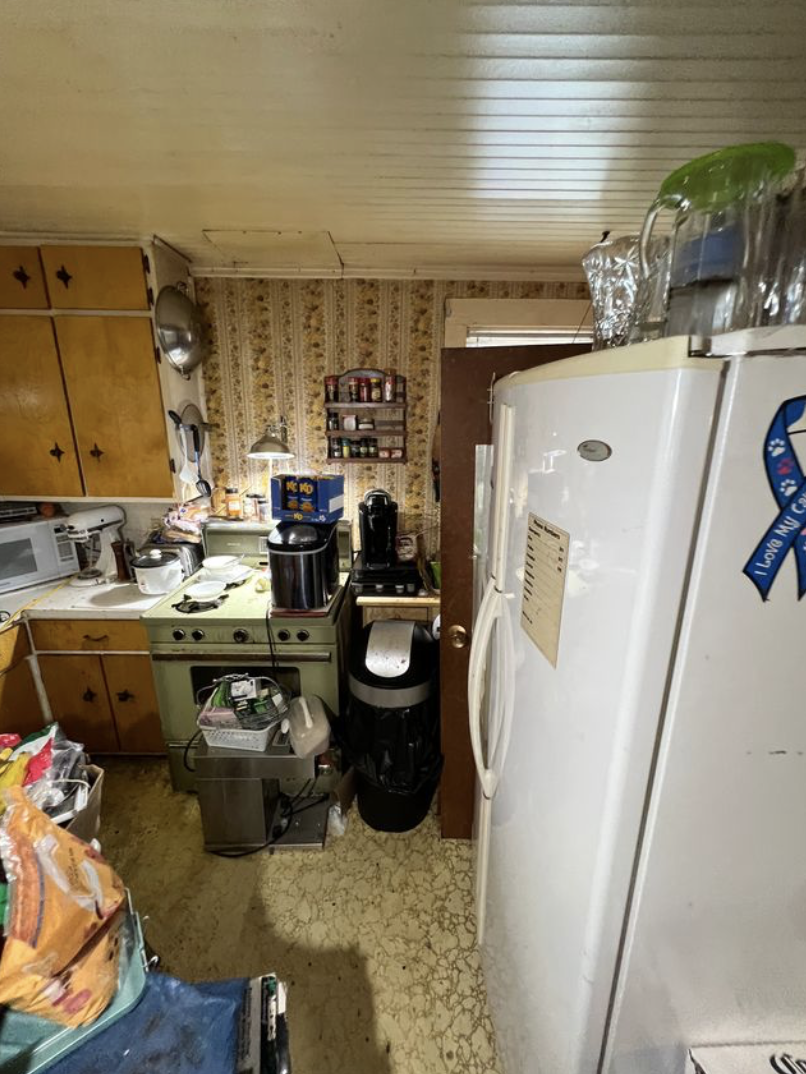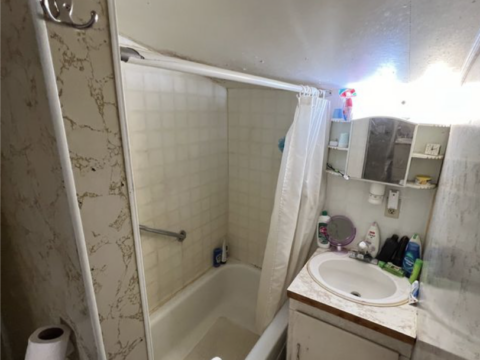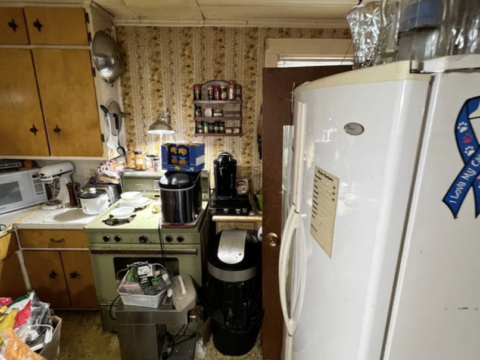|
Margaret Street, Angus, Ontario
Offer Date: FIRST COME FIRST SERVE
Closing Date: July 17th, 2024
**Seller has the option to occupy the property post-closing until August 16th, 2024 at no cost to the seller. The seller must arrange tenant insurance that is satisfactory to the buyer in order to exercise this option. The seller will notify the buyer on the closing date if they are going to exercise this option. A $100,000 holdback will be put in place and if the seller stays past August 16th they will be charged $1000 per day from the holdback amount**
**Realtors bring us a client and add your commission on top of the purchase price**
About the Property
This detached bungalow home in Angus consists of 2 bedrooms, and 1 full bath. It has a footprint of 808 sqft and sits on a 49ft x 236ft lot. The property is dated throughout and will require a full renovation. Additionally, the property would benefit from new windows and new shingles as they are dated. The furnace and HWT have been redone in the last 10 years but there is no central A/C. The basement is not a full basement. It has a ceiling height of 5.5ft and is currently being used as a utility room. This property is perfect for an investor looking for their next fix and flip or buy and hold in the township of Angus!
About the Neighbourhood
The subject property is situated in Angus. Angus is located in Simcoe County just west of Barrie. The subject property is located east of the Mill St and Margaret St intersection. The property is surrounded by countless amenities such as Sobeys, Tim Hortons, Dollarama, restaurants, and many more! Barrie is only a short 20 minute drive away from the subject property for those looking to commute. Hwy 400 is a 25 minute drive away providing easy access both south towards the GTA and north towards Muskoka.
Property Details
- Detached Bungalow
- 2 bedrooms
- 1 bathrooms
- Fridge, stove, washer, and dryer included
- 808 sqft above grade
- 160 sqft below grade
- No garage
- 2-3 car tandem parking in the driveway
- Driveway is shared with neighbour
- Basement is unfinished
- Partial basement. Does not cover the same footprint as the main floor
- Basement ceiling height is approximately 5.5ft as per seller
- No separate entrance
- Property taxes are about $2182
- Electrical is on Fuse
- Aluminum wiring
- 60 amp fuse panel
- There is a breaker panel that the seller will leave behind. Needs to be installed
- Built in 1890
- Furnace is owned
- HWT is rented
- 10 years old
- To be assumed by buyer
- No central A/C
- Roof is rough condition
- Windows are older
- Exact age unknown
- Most are wood frame
- Lot size is 49.40ft x 236.86ft
- R1 zoning
Recommended Renovations
- Full cosmetic renovation
- Update roof
- Update windows
- The seller has the option to leave junk behind so we would recommend budgeting for junk removal
|








