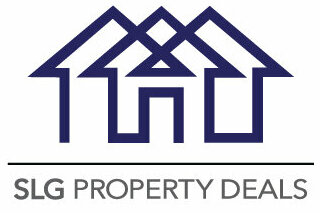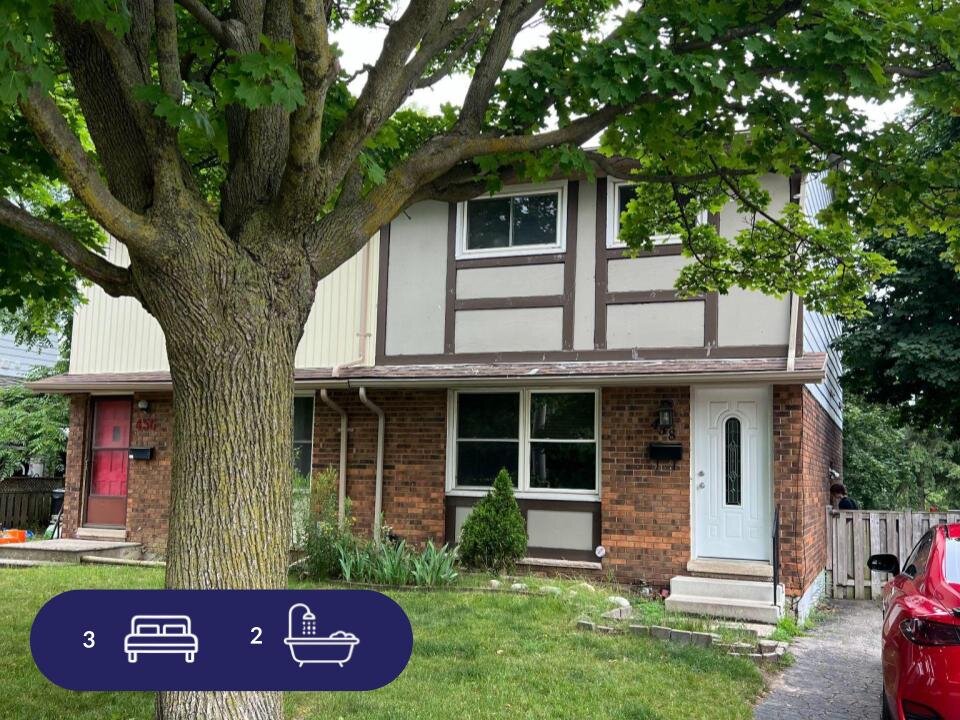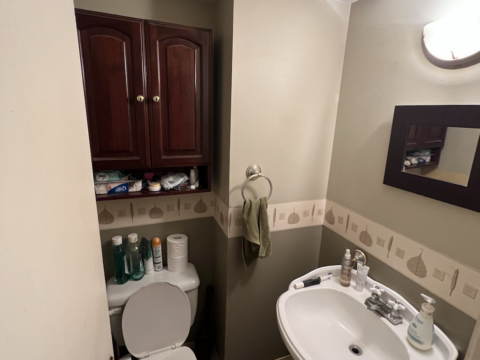| Willow Rd, Guelph, ON
Offer Date: FIRST COME FIRST SERVE
Closing Date: September 15th, 2023
** Realtors bring us a client and add your commission on top of the purchase price**
About the Property
Looking for a flip within one hour of the GTA? Don’t miss out on this opportunity. This 2-storey semi-detached consists of 3 beds and 2 bathrooms. The property sits on a 36ft x 138ft lot and is approximately 1284 sqft. Cosmetically the property could use a full interior renovation as well as some exterior renovations such as a new driveway. However, the A/C, furnace, and water heater were redone 5 years ago saving a buyer a costly job! The A/C and furnace are rentals however they will be paid off in full on closing by the seller. There is a separate entrance in the basement and rough-ins for a kitchen providing basement unit potential. This property is a smoker’s home. Additionally, the appliances will not be included in the sale of the property. This property would be perfect for a buyer looking to start off Fall with a Home Run flip!
About the Neighbourhood
The property is located in Guelph, approximately 1-hour northwest of Toronto. Guelph is located north of Hwy 401 and Hwy 6. Being positioned between the GTA and the Kitchener-Waterloo area, Guelph has become a great residential area as well as a great area for families leaving the GTA. Guelph also has its own Go Transit train station located only 9 minutes away from the subject property for those looking to commute to work. This property is located perfectly close to all amenities including Winners, No Frills, Food Basics, Shoppers Drug Mart, Conestoga College, and more! The subject property is only a 15-minute drive from Hwy 401 providing easy access to both the GTA as well as the Kitchener-Waterloo area.
Property Details
- Semi-detached 2 storey
- 3 bedrooms
- 2 bathroom
- 1 full bathroom
- 1 powder room
- Approximately 1284 sqft above grade
- 642 sqft below grade
- Partially finished Basement
- Built in 1974
- Electrical is on breakers
- Copper wiring in the basement. Aluminum throughout the remaining parts of the property as per the seller
- Partially finished basement
- Has separate entrance
- 7′ 4” ceiling height, 6′ 5.5″ under bulkhead (buyer to verify)
- Electrical and drywall is completed
- Requires flooring and trim
- Previous owner had a kitchen in basement (rough ins still behind the wall, as per seller)
- Furnace 5 years ago
- Rental, the seller is to buy out on closing
- A/C was replaced 5 years ago
- Rental, the seller is to buy out on closing
- HWT 5 years old
- Rental to be assumed by Buyer
- The roof was redone 8 years ago
- Windows are 17 years old
- windows in good condition except one older window in the basement that needs to be changed
- No garage
- Appliances are not included
- Property taxes are approximately $3267
- Lot size is 36ft x 138ft
- Zoning R2
Recommended Renovations
- Cosmetic renovation
- The exterior driveway needs to be redone
- Replace one older window in the basement
- The seller has the option to leave junk behind so we would recommend budgeting for junk removal
|







